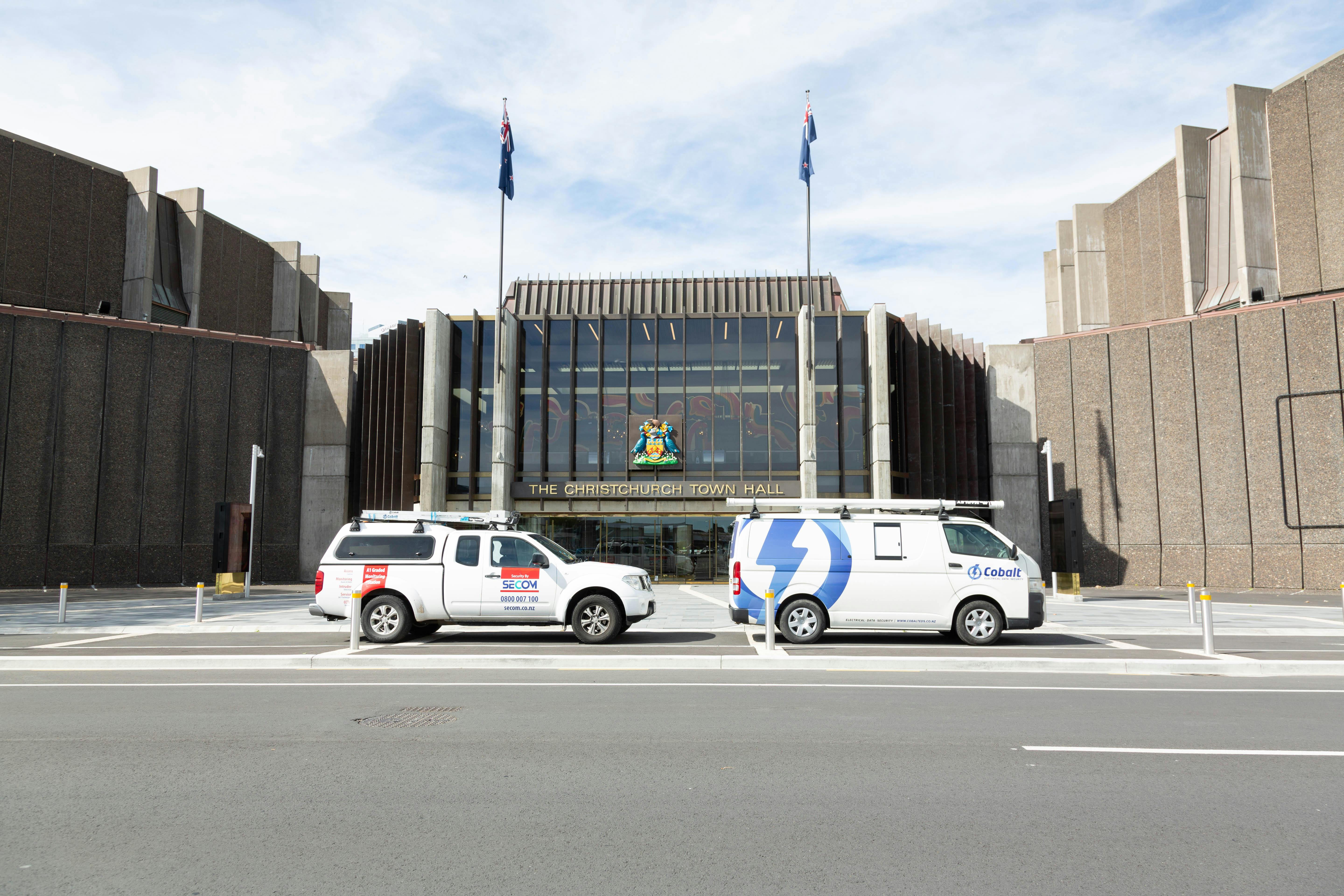Case Study
QB Studios
Work Completed
Installation of Electrical Lighting, Power and Data
Technologies
Customised LED extrusion, Track and directional lighting.
Private office studios are organised around a series of high, light filled atriums where there is ample space for meeting, work or just relaxing.
Each studio has been designed to accommodate a team ranging from 1 to 20 people and are beautifully equipped with stylish custom-built furnishings. Catered boardrooms and video conferencing facilities are available to all residents.
Providing a working environment suited to the needs of today’s small professional tenants. The combined yet private workspaces and common shared services are proving winning combination.
The ergonomically use of glass walls and modern Black lighting tracks, extrusion lights and spots display a crisp bright and sophisticated environment for the tenants of the new QB studios St Asaph Street Building.
Designing the finish of these Electrical services with mostly exposed primary construction surfaces was an exciting challenge. The combinations of raw finishes and Glass walls providing the need for a unique Electrical design.
The results are a stunning effect and one at Cobalt we are very pleased to have be able to provide to the team at QB.
